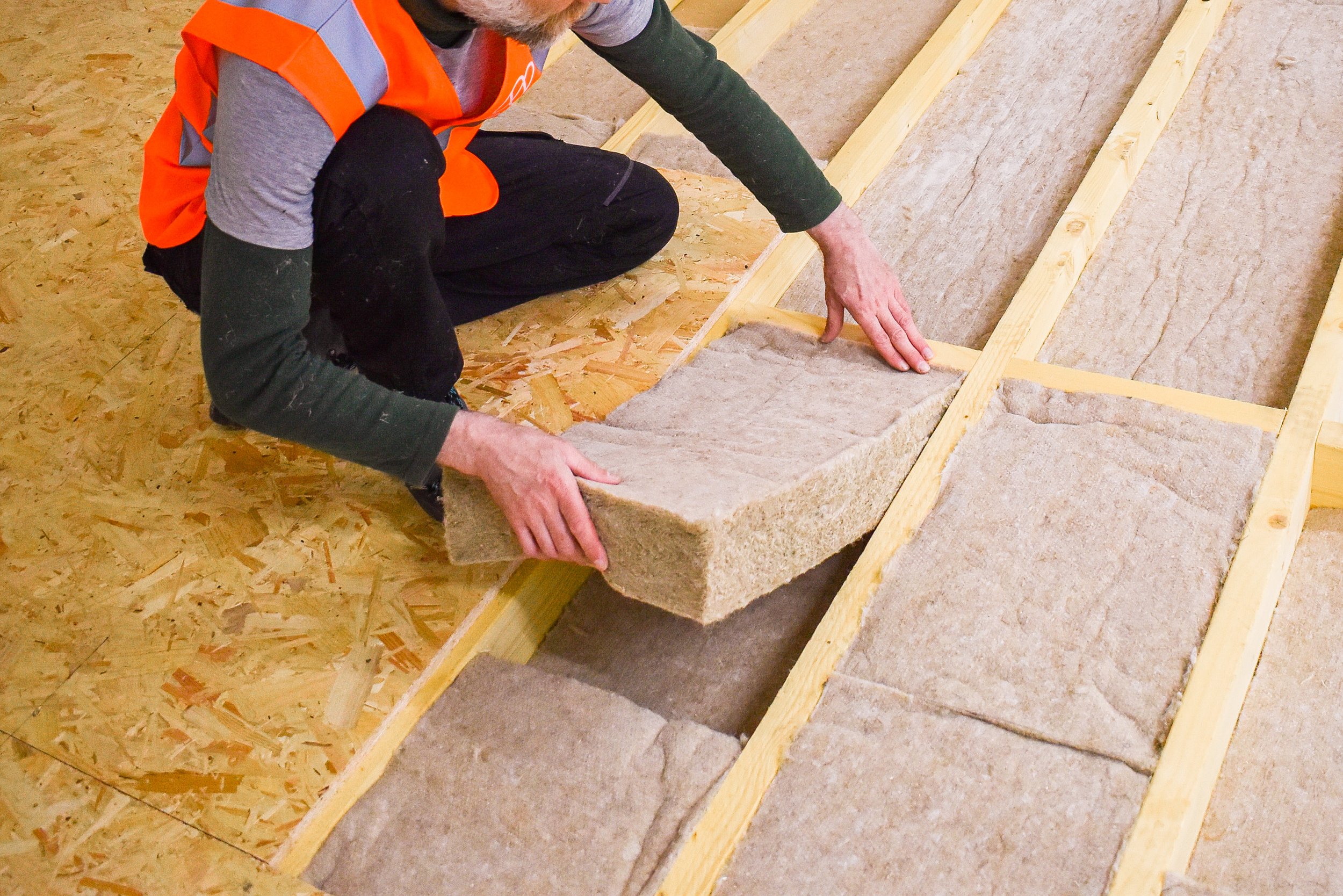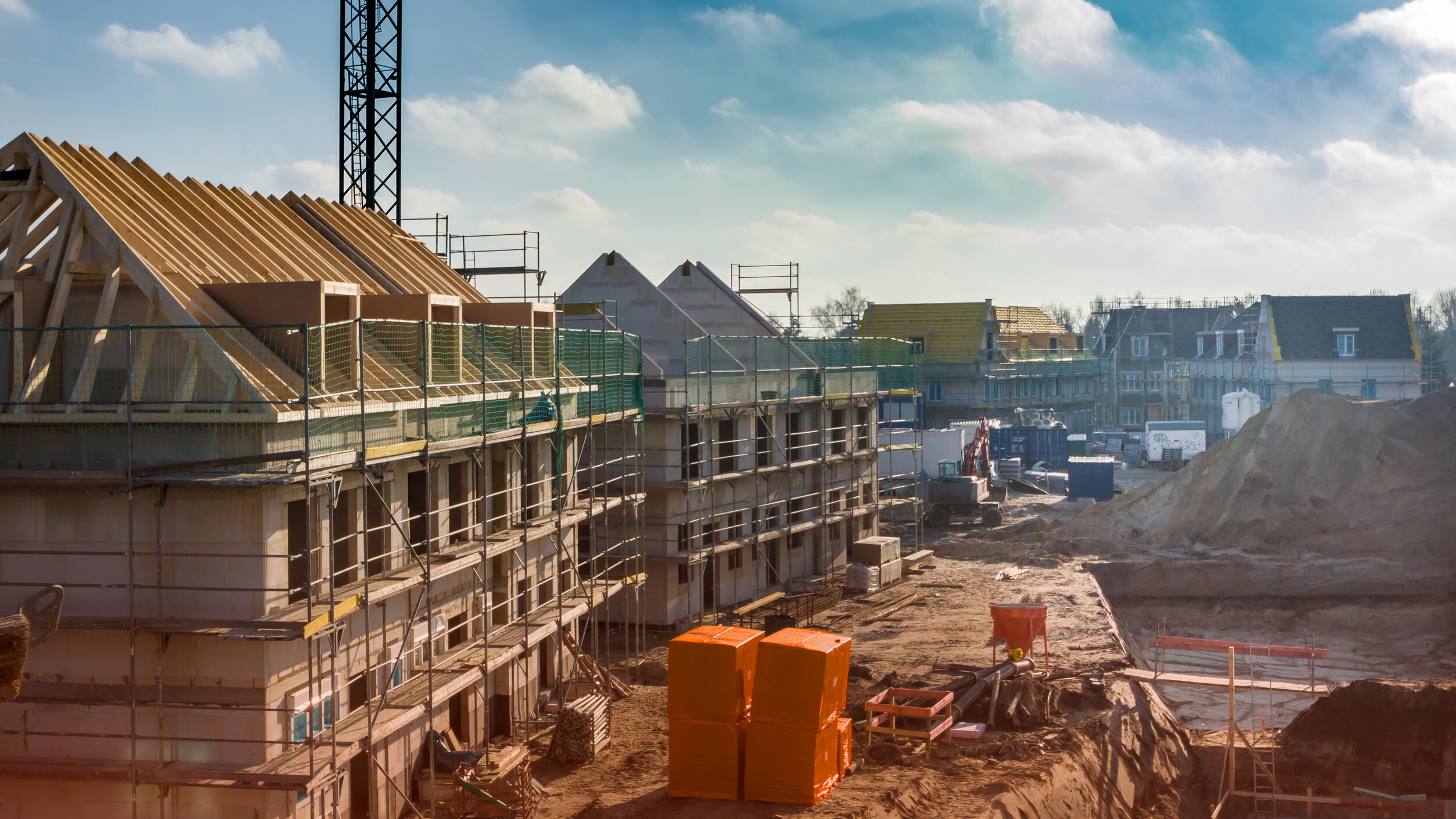
Installation Guides
Install right for the full benefits of bio-based insulations
IndiNature products and systems are designed to act just like traditional building materials did for centuries. By safely and naturally 'breathing' excess vapour through building fabrics to the outside, bio-based insulations help keep building structures dry and add longevity to them just like historic buildings continue to do.
Your building will benefit from added longevity and you will experience improved indoor air quality from the proper installation of natural fibre insulation – it will keep you comfortably warm in winter and cool in summer, with naturally regulated humidity all year long. Plus of course energy costs will be reduced. To ensure these benefits and reduce risks to your building it is important to follow guidance carefully.
Cutting Guides
Hemp insulation is easy to cut and install with the right tools and methods – see our Cutting Guides page.
Full Installation Guides
Detailed Installation Guides are available from our sales team.
Technical Support
Unsure of designing or installing?
Contact our technical support team at technical.uk@indinature.co / 01835 967 070
Allow vapour movement
IndiNature products and systems are designed for vapour open build-ups to allow some water vapour transport out of buildings. They should not be installed in vapour closed systems.
If installed correctly, vapour open systems will work in sympathy with existing structures to keep buildings healthy and add longevity by preventing moisture from being trapped in materials. When buildings are heated, vapour naturally moves from the inside to the outside of building structures.
Systems must be designed and installed with care – correct materials, thicknesses, system build-ups and detailing must be applied. Expert guidance should be sought from specialist conservation architectural technicians for example. The use of modelling using WUFI software is recommended to reduce risks of interstitial condensation. If this guidance is not followed you may be putting your building at risk.
As a rule of thumb when designing wall build-ups, place materials with the higher vapour resistance on the inside of systems – so only a limited amount of water vapour is allowed through in a given time and also because as vapour is naturally transported toward the exterior it encounters less and less resistance until it reaches the outside.
Resist over-insulating
It is important to note that adding too much insulation increases the risk of interstitial condensation. This occurs at points in a wall build-up which become cold, particularly between two different materials, and cause vapour to condense. Insulating even with only 40mm IWI can increase energy savings by up to 81% and at 80mm this can be as much as 95%. Beyond that it is diminishing returns. A 'sweet spot' of 60mm of IWI insulation can increase energy savings by up to 90% (ASBP Briefing Paper – May 2024).
Do...
| ✅ | Seek expert guidance on design and installation |
| ✅ | Use WUFI modelling |
| ✅ | Follow installation guides |
| ✅ | Put a vapour control barrier on the inside of IWI systems |
| ✅ | Keep buildings heated, even at low grade temperatures when not in use |
| ✅ | Ventilate right – always allow excess water vapour to escape a building |
| ✅ | Ensure continuous, cross-flowing air at critical points
|
| ✅ | Store insulation dry |
| ✅ | Use a wavy bladed insulation saw to cut and sharpen often |
Don’t...
| ❌ | Install in a damp space
|
| ❌ | Block continuous cross airflow where it is required, specifically:
|
| ❌ | Leave unnecessary gaps in insulation
|
| ❌ | Install insulation if wet
|
| ❌ | Combine with materials which are not vapour open because this risks condensation build up |

